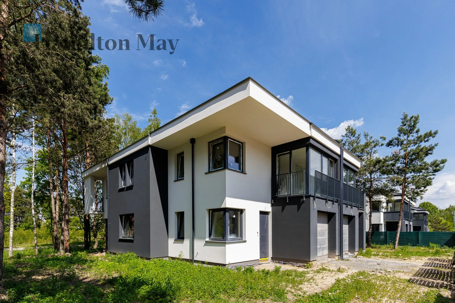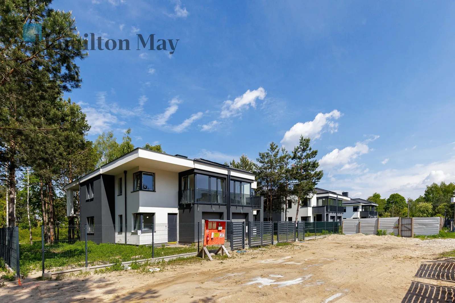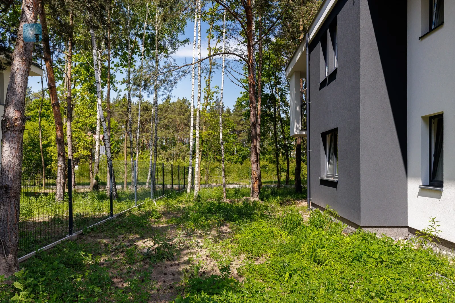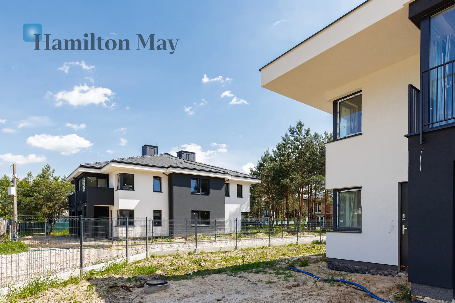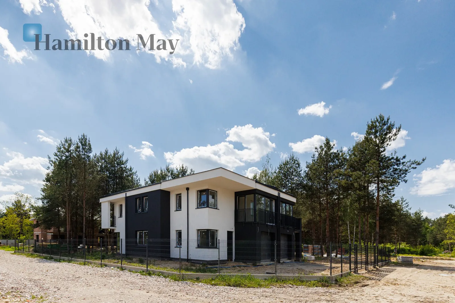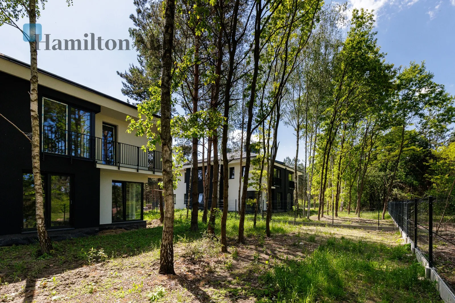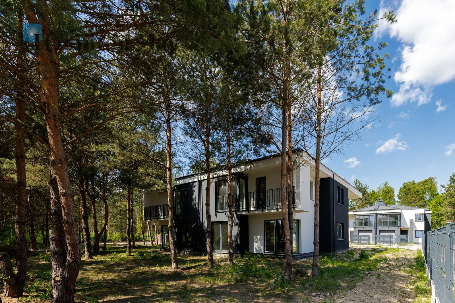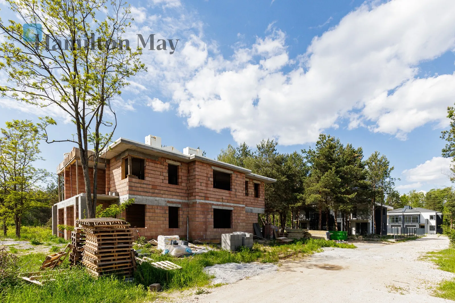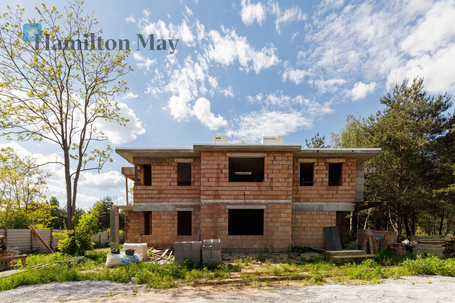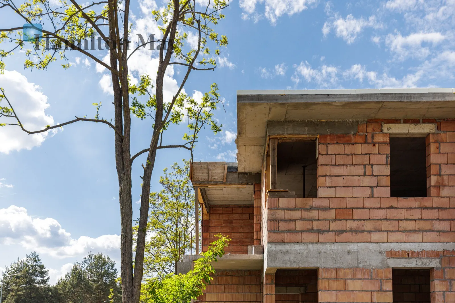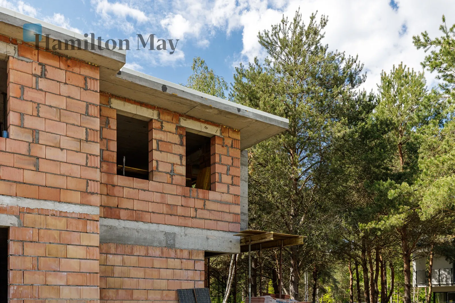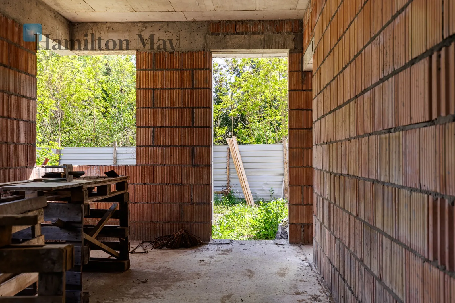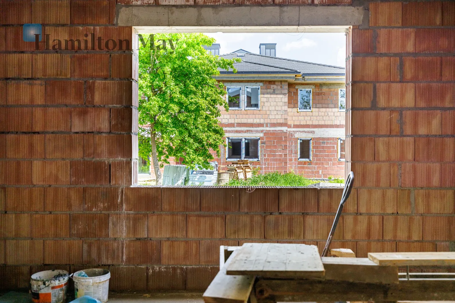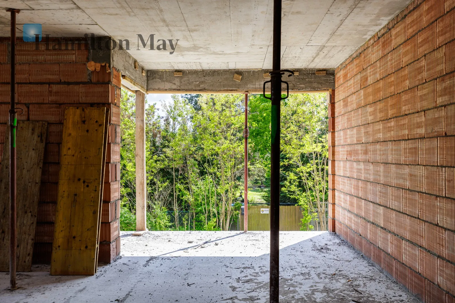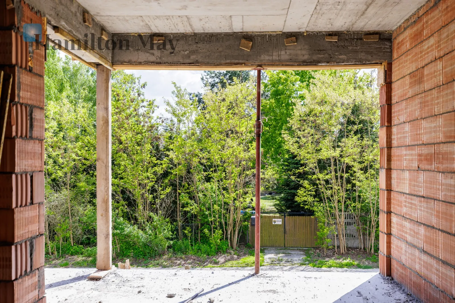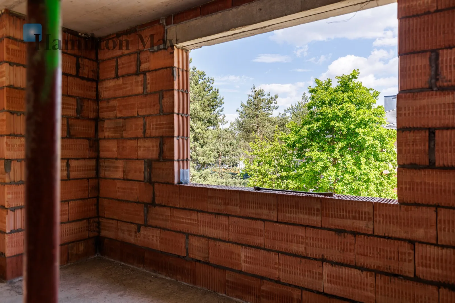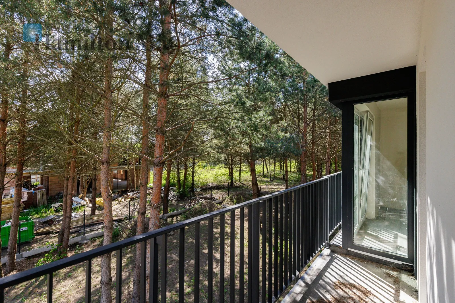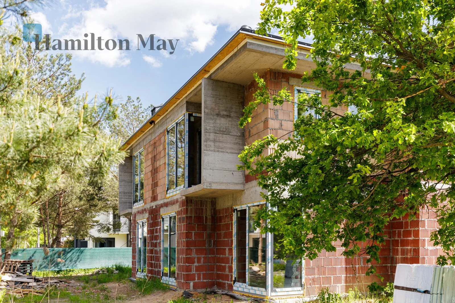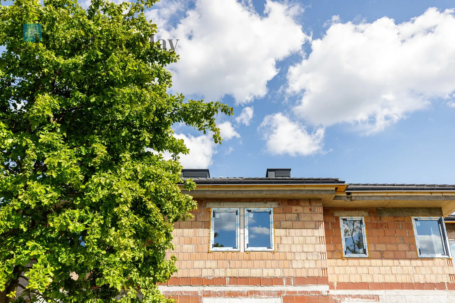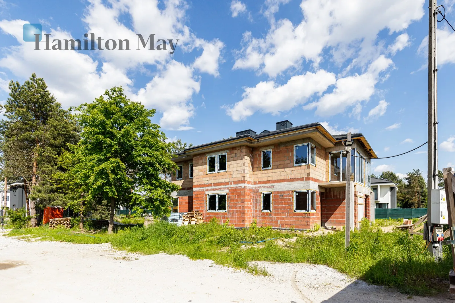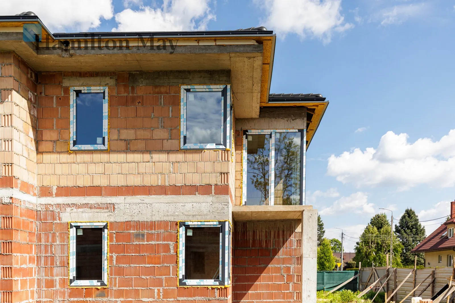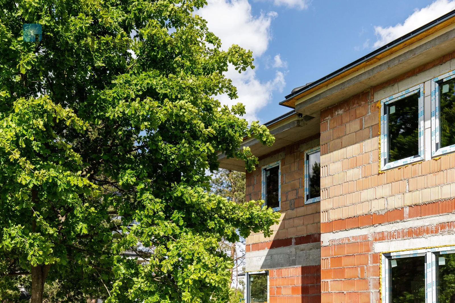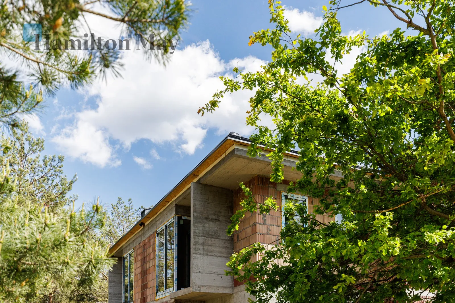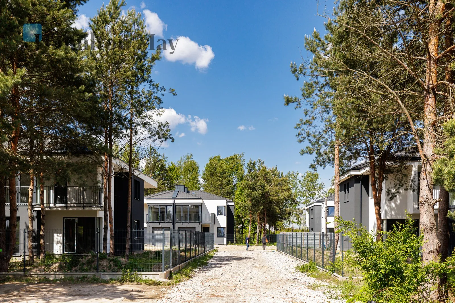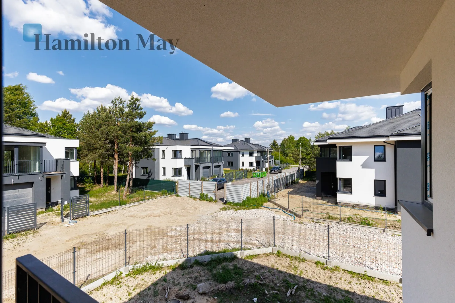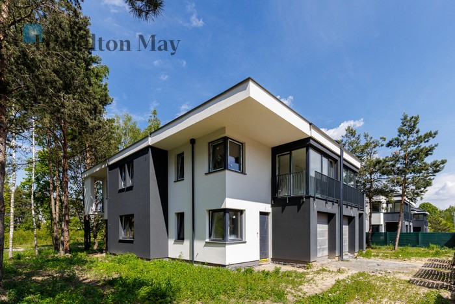The space of the presented house has been planned to meet the requirements of modern families - it offers a functional layout of rooms and gives full freedom of arrangement thanks to the property being handed over in developer condition.
The property includes:
- house area - 193.73 m2
- garden area - 456 m2
On the ground floor there is:
- representative vestibule,
- an open-plan kitchen connected to a spacious living room with access to the garden,
- bathroom, ideal for guests,
- utility room,
- boiler room,
- garage with space for one car.
The living room offers direct access to the garden �� an ideal place for relaxing outdoors or socializing with friends.
The first floor of the house is a private area, guaranteeing comfort and privacy for all household members. There is:
- four independent rooms that can function as a bedroom, office or guest room,
- two wardrobes that make it easier to organize space,
- two bathrooms with space for a bathtub and a shower,
- corridor.
This property is more than just a place to live - it is a space that is conducive to relaxation, spending time together and working in the comfort of your home. The open, functional interior design gives the whole a modern and flexible character. A big advantage is the developer's condition, which allows for full adjustment of the finish to your own needs and taste. This is an excellent offer for people looking for spacious, stylish solutions with the possibility of individual arrangement.
As part of this investment , other houses of various sizes are also available �� we encourage you to familiarize yourself with the full offer of Hamilton May and contact our office.
The building is distinguished by its elegant, geometric shape, expressive colors of the facade (a combination of white and graphite) and large glazing and a balcony, which give it a modern character and ensure excellent contact with the surrounding nature.
The house was designed with comfort and functionality in mind - it offers a spacious layout of rooms, a private garden, a garage in the building and an additional parking space in front of the house. The building is planned to be delivered at the turn of 2025/2026, in a developer's standard - which allows for full individualization of the interiors according to the taste and needs of the future owners.
The standard finish includes triple-glazed PVC windows, underfloor heating on the ground floor and first floor, gas installation with a condensing furnace (with the option of installing a heat pump), and the possibility of preparing the installation for photovoltaics. The solid construction (ceramic walls, roof covered with concrete tiles, reinforced concrete ceilings and stairs) guarantees the durability and energy efficiency of the building.
This is a perfect option for those looking for a modern home surrounded by nature, with quick access to the city and at the same time the possibility of creating an interior fully tailored to individual expectations.
The investment is located in an exceptionally green and peaceful area - right next to the forest, surrounded by nature , which is conducive to everyday relaxation and active spending of time outdoors. It is an ideal place for people who value peace, privacy and proximity to recreational areas. At the same time, the location provides quick access to Warsaw - only 3 km separates it from the E7 route , and the modern S7 route is under construction, which will further improve communication with the city.
In the immediate vicinity there are all the necessary daily service points:
- grocery store - approx. 2 km
- kindergarten and nursery - approx. 3.5 km
- primary school �� approx. 6 km
- Janki Shopping Center �� approx. 14 km
The combination of living close to nature with easy access to urban infrastructure makes this location ideal for families, people working remotely and anyone looking for a balance between peace and convenience.
Price PLN 1,220,000 gross (includes 8% VAT) includes garage
For more information, please contact the Hamilton May office.
 Hamilton May
Hamilton May

